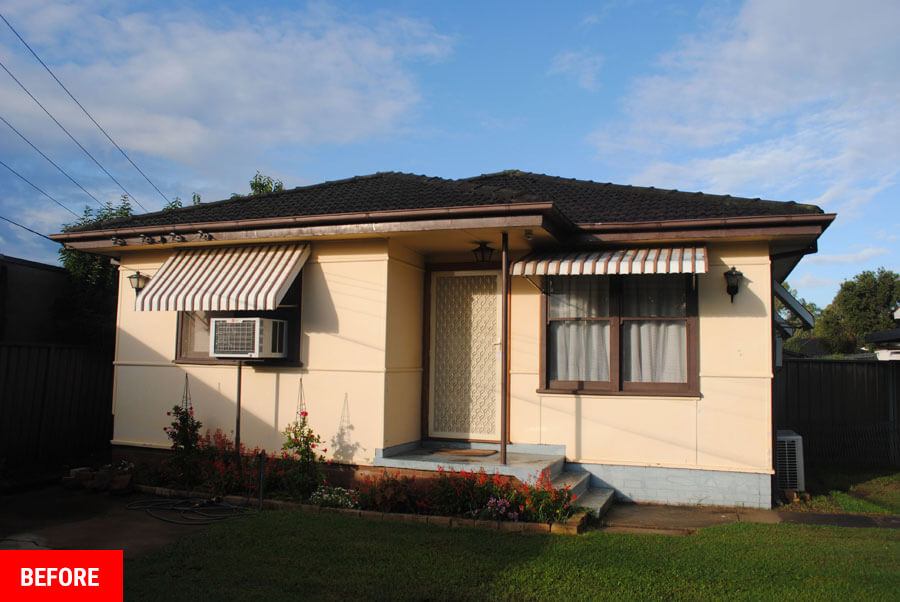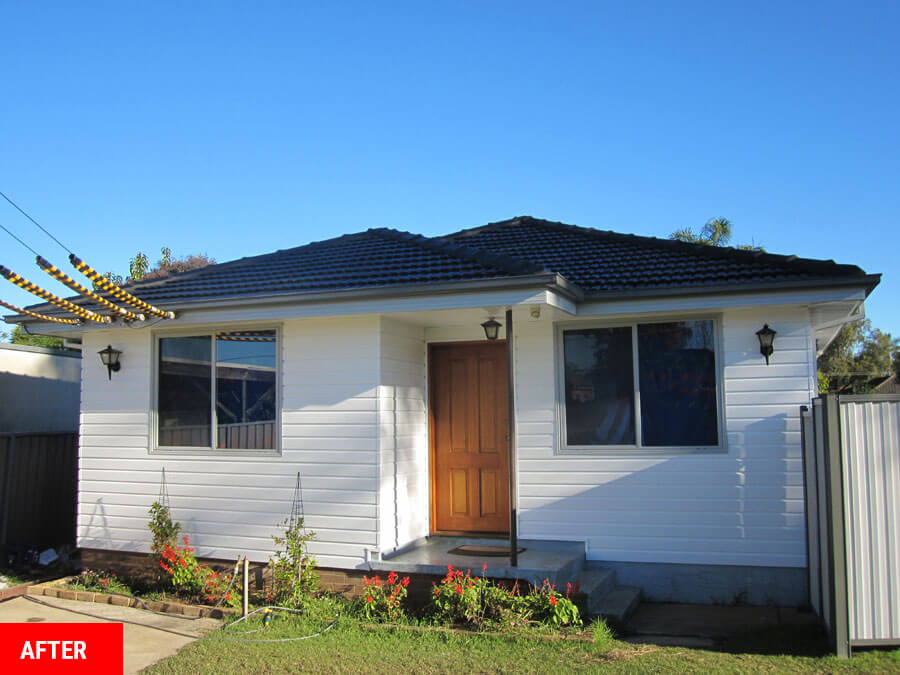Below is an example of a Home Cladding Renovation project recently completed by Peter Bracey.
The original house
This home was built in the 1960s by the NSW housing commission.
It was last painted in the 80s in the favourite colour of the time cream and good old mission brown.
The owner’s requirements
- The home had a concrete tile roof that needed to be restored the gutter and down pipes were original and had rusted out in several sections.
- The windows had dry rot,been painted shut and needed to be reglazed.
- Some of the windows were different sizes and did not match
- There was an air conditioning unit installed in one of the front windows which was now redundant as a reverse cycle unit had been installed.
- The fibro made the house freezing in winter and stinking hot in summer and needed painting.
- Old aluminium 60s awnings were covering the windows to provide shade but were dating the home.
The miracle was performed!
Peter Bracey advised the clients on how they could modernise their home economically with out having to demolish and rebuild at a cost of $300K plus when all the extras were taken into account.
- Firstly, the power lines were insulated as is the case on all Peter Bracey’s sites, for OH&S reasons, so our tradesmen do not get electricuted (all the work we perform is done under workcover guidelines). The insulation (tiger tails) are removed on completion of the home renovation. The fibro cover strips were covered in tape, the nails punched then PVA glue sprayed on the exposed asbestos to seal any fibres and wrapped in plastic, then disposed of. All our tradesmen have undertaken asbestos removal training. The third photo shows the removal of the corner and cover strips and the palliside cladding being fitted over the fibro.
- Now, the broken tiles on the roof were replaced, the roof was cleaned, a sealer-filler applied and two coats of Spectra roof membrane applied.
- The ridge capping was top pointed in flexi-point to give that “new roof” look – you can’t tell it has been restored.
- new Colorbond gutters, facia cover and downpipes installed.
- The old awnings removed and Icon eave sheet fitted to the front patio and eaves (refer to photos 6 and 8 in the gallery below).
- The windows were reconfigured to reflect the new inside layout.
- The two front windows were made the same height so they look balanced (refer to photo 2 in the gallery below).
- The two windows on the back of the home were also made the same size (refer to photo 10 in the gallery below).
- Awning windows (wind out) were installed in the bathroom and laundry (refer to photo 14 in the gallery below). The advantage of awning windows in the bathroom and laundry is you can have permanent ventilation, With the windows opened and locked and no wind or rain can get in the home .
- The side wall (photo 18) shows after some of the old windows were removed and the rooms reconfigured.
- All studs headers and inside lining was completed.
- Lastly, the fibro was clad in Australian-made 7mm thick UV coated Palliside Cladding which does not require painting.
Perfection – within budget!
Peter Bracey delivered perfection – within budget! Now we have a new home which will not date with the colour scheme that was employed and needs no maintenance.
Please play the video to the right to see the incredible difference before and after the renovation, or click on the images below to enlarge them.


























